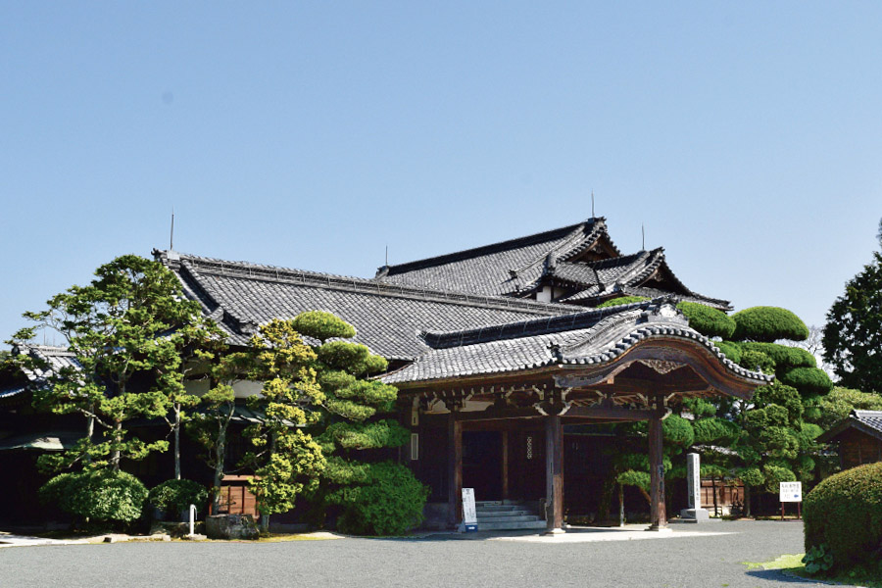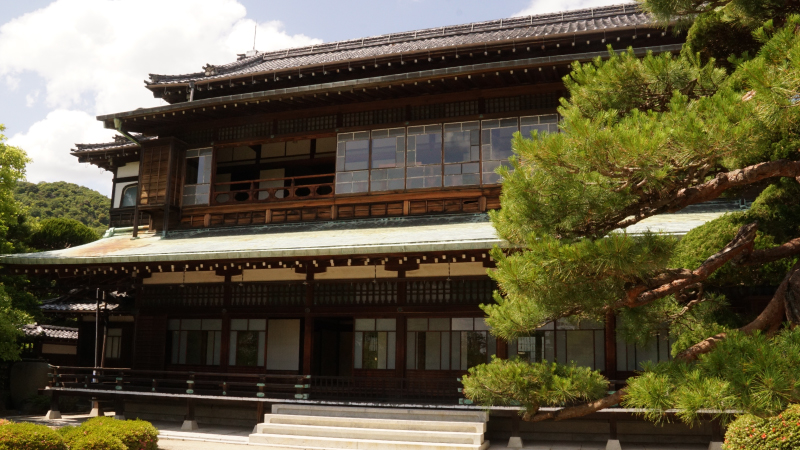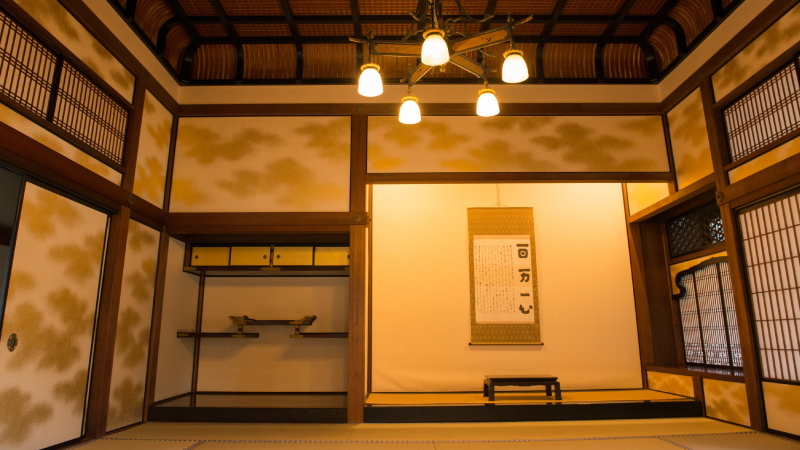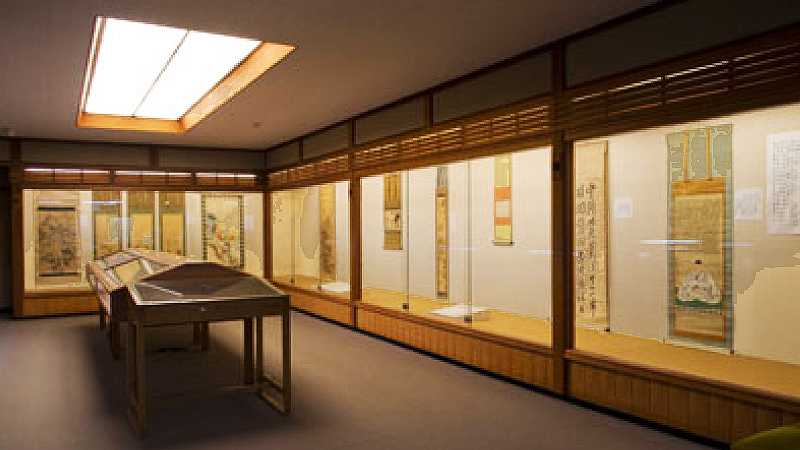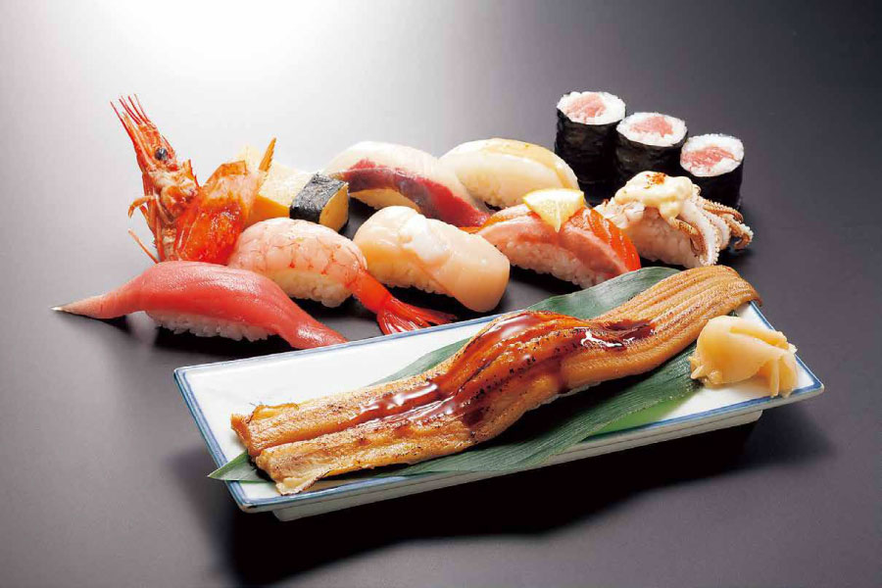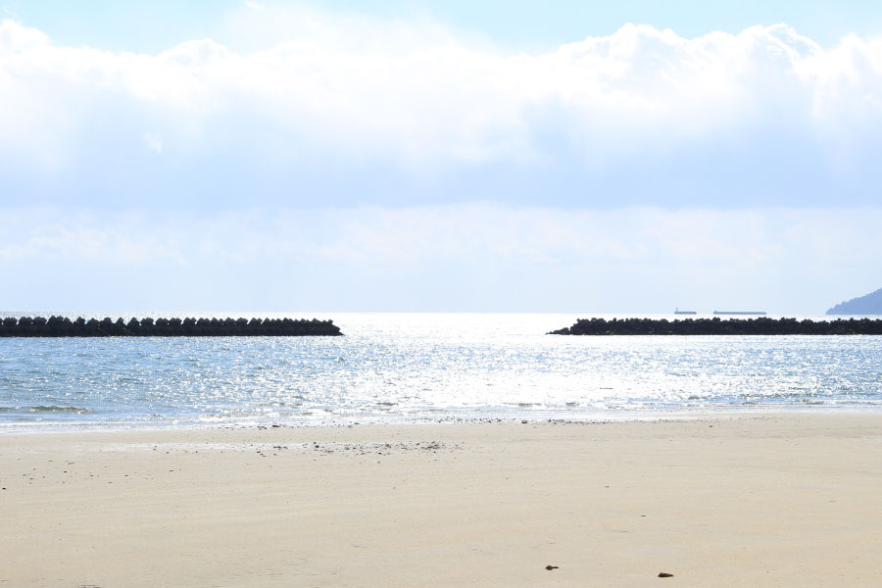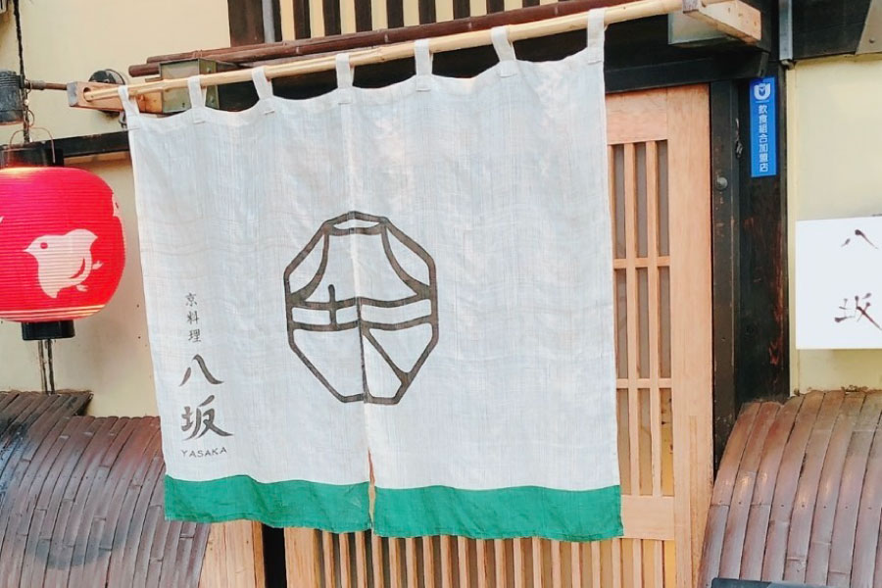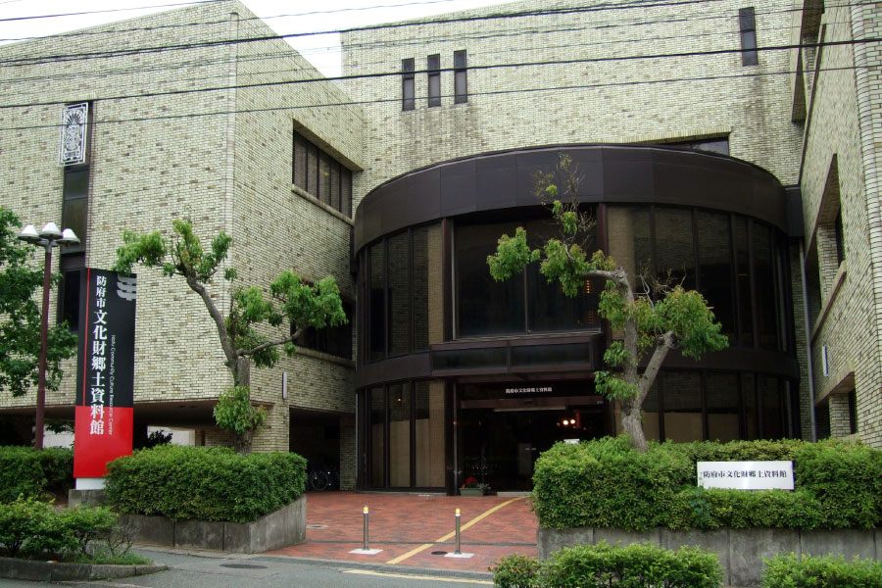見どころ
邸宅
Mansion
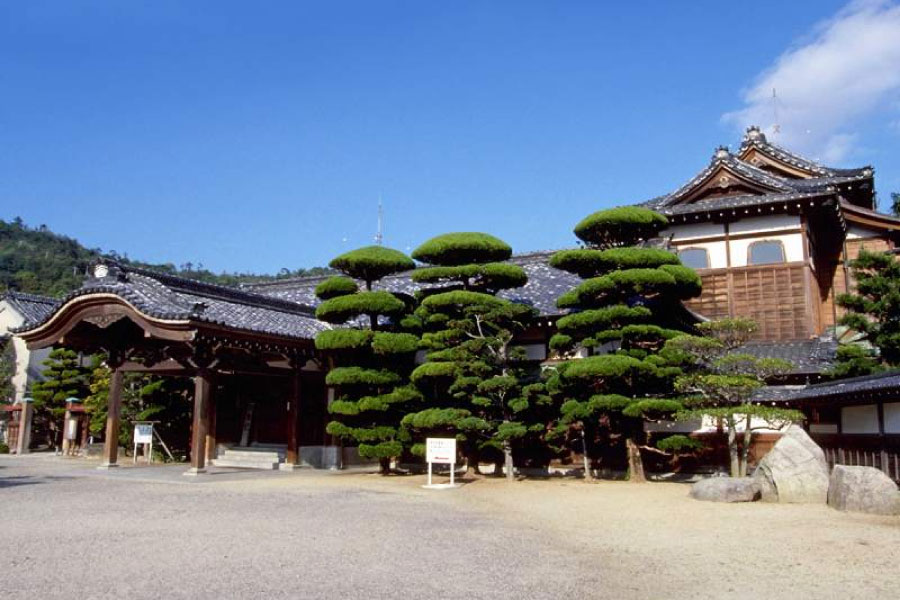
唐破風の玄関を持つ約3,300平方メートルの本邸は、2011年に国の重要文化財に指定されました。客室数は60室、畳数は780畳。仕様は華美を避け、落ち着いて上品な意匠です。
『大規模かつ複雑な建物群は、伝統的な和風の様式で構成され、その構造や意匠、建物の配置などに現代建築の技術を巧みに取り入れた、近代日本住宅の真髄を示しています。文化庁)』皇室御料林のヒノキ、屋久島の神代スギ、台湾のケヤキなど、国内外の良質な材を使用して建てられています。
The 3,300 square meter main residence having an entrance with a Kara-hafu roof(an undulating bargeboard, a type of rounded gable)was designated as a national important cultural property in 2011.
There are 60 rooms and the total area is 780 tatami mats (approx. 1263.6 square meter).
The specifications avoid extravagance and have a calm and elegant design.
“A group of large-scale and complex buildings are organized in a traditional Japanese style with modern architectural techniques skillfully incorporated into the structure and design, as well as layout of buildings, which demonstrating the essence of modern Japanese-style housing. (Agency for Cultural Affairs)”
It was built using quality materials from both inside and outside Japan, including hinoki (Japanese cypress) from the imperial forest, lignitised Japanese cedar from Yakushima, and zelkova from Taiwan.
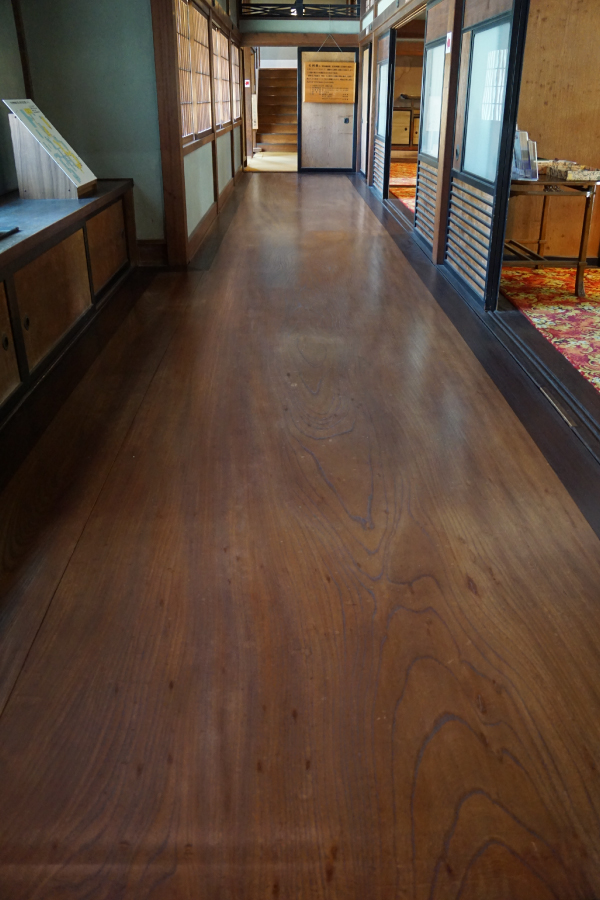
玄関東側の廊下は、長さ11.3メートル、幅1.5メートル、厚さ20センチの台湾産ケヤキの一枚板を漆で仕上げたもの。
The hallway on the east side of the entrance is made of a single piece of zelkova board from Taiwan, 11.3 meters long, 1.5 meters wide, and 20 centimeters thick, finished with lacquer.
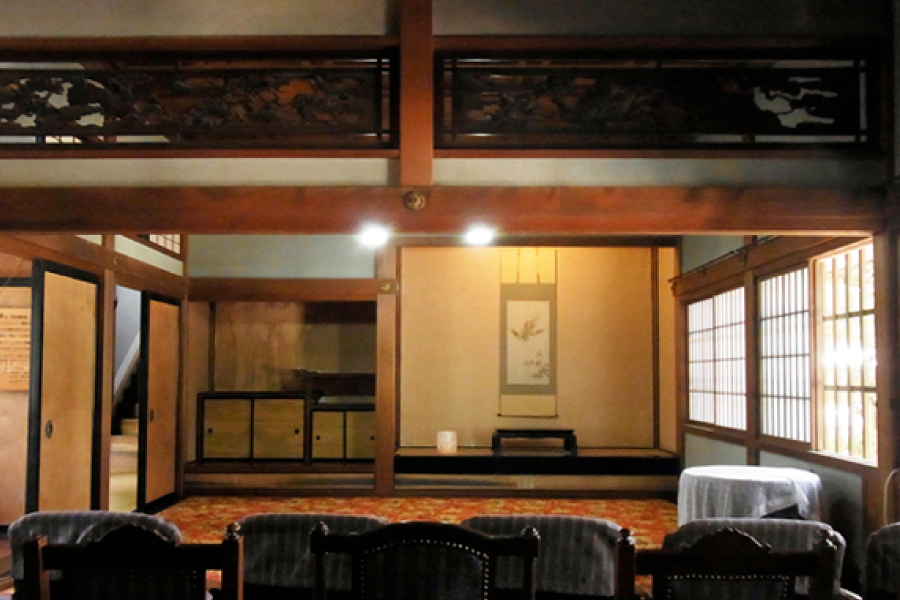
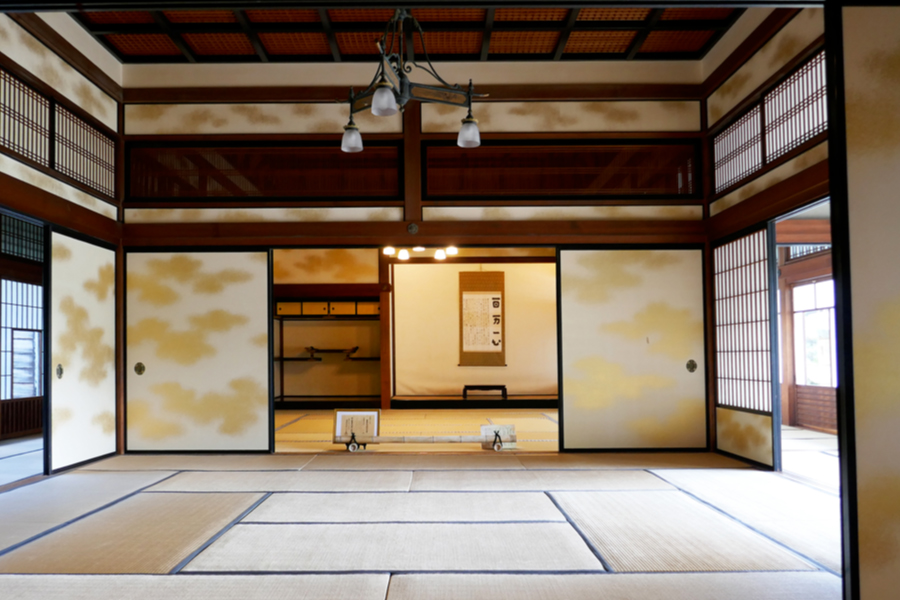
書院造りの応接室2室は、本邸内で唯一の立式の部屋で、欅板張りながら、和風の佇まいを持たせています。これらは和風客間の次に格式の高い部屋です。
客間は旧大名家の邸宅にふさわしい正統的な書院造り。広間(18畳)、次ノ間(15畳)、三ノ間 (9 畳 )。南北に一間幅(約181cm)の入側廊下(縁座敷 畳敷きの廊下)を設けています。
床の間の床柱(幅18cm 長さ302cm)と落掛は檜柾目材。
広間の天井は折上小組格天井、次ノ間、三ノ間の天井は小組格天井(こぐみごうてんじょう)。
格天井の縁はいずれも黒漆塗り。出書院は雲形窓に菱組花狭間欄間。
The two shoin-style reception rooms are the only rooms for Western-style use in the main residence, however, they have zelkova wood boarded floor, giving it a Japanesestyle appearance.
These are the most formal rooms next to Japanese-style guest rooms.
The guest room is in the traditional shoin style, suitable for the residence of a former feudal lord.
Hall (18 tatami mats), next room (15 tatami mats), and third room (9 tatami mats).
Next to the guest rooms, there is an irikawa-roka or enzashiki, a corridor with tatami flooring (approx. 181 cm width) running north and south.
The pillars in the Japanese-style alcove (18 cm width, 302 cm length) and the horizontal pillars above are made of Cypress straight grain.
The main guest room has outer coved, finely latticed folded coffered ceiling (oriage kogumi goutenjou).
The ceilings in the next and third rooms have finely latticed and coffered ceilings (kogumi goutenjou).
Deshoin (a built-in table) at the corridor (daylighting) side, has cloud-shaped windows and transoms with rhombus-shaped flowers.
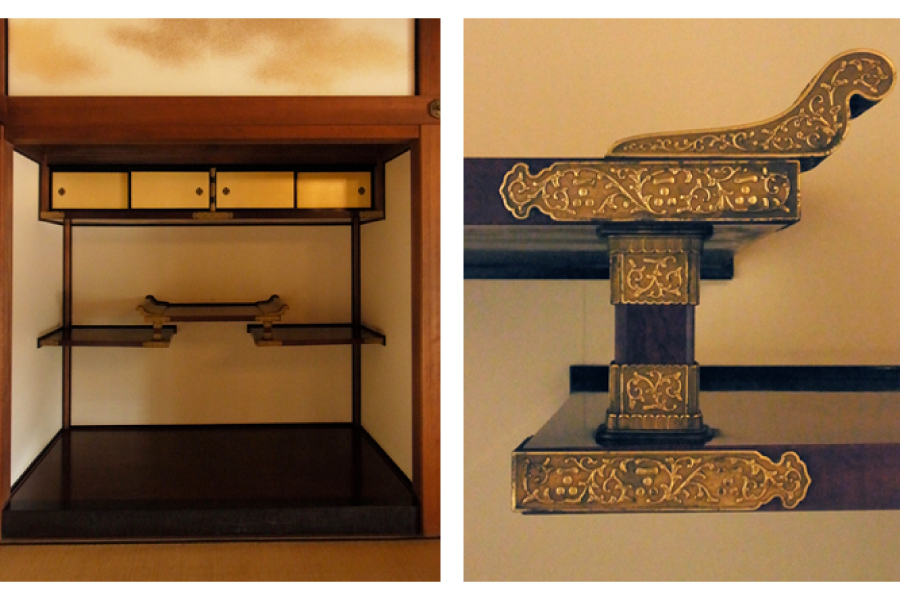
床脇の格式のある清楼棚(せいろうだな 書院造の違い棚としては最も正式のもののひとつ。
棚板は槻如鱗(じょりん)杢目板。雛束(ひなづか 棚の上下をつなぐ束)、筆返、袋棚前には深彫御定紋付唐草模様金箔三返押消鍍金物(ふかぼり・ごじょうもんつき・からくさもよう・きんぱく・さんがえしおし.けしめっきかなもの)を打っています。
The shelf next to the alcove is called Seirodana which is one of the most formal shelves in the Shoin style.
The shelves are made of zelkova with Zyorin (wood grain resembling fishscales or rings ).
The metal fittings in front of the shelves, hinazuka (struts between shelves), fudegaeshi (brushstop), and fukurodana (small cupboard) have the design of the established crest of Mohri and arabesque pattern leaves gold plated.
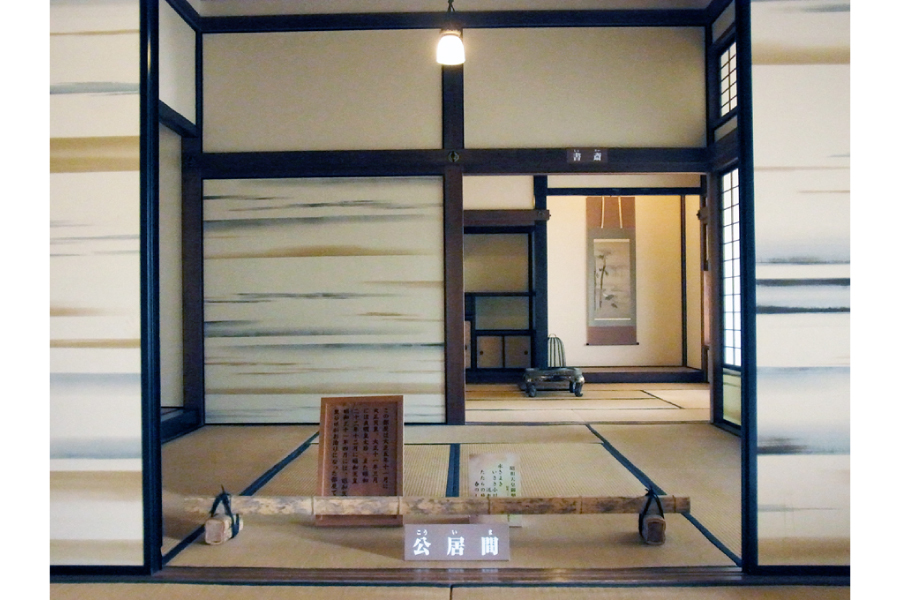
公爵の居間は、北側に床の間を設け、書斎は東面に床と床脇を、南面には平書院を配し、客間の広間に準じた格式です。公爵の居間と次ノ間の境に沢瀉と鷺の透し彫り欄間を飾り、二部屋続きの座敷としても使われました。
防衛のため、1階客間2部屋、書斎、寝室、奥居間は二重床張りで、下床と上床の間に籾殻を丹礬(たんばん 銅の硫酸塩鉱物)で洗浄乾燥した物を充填しています。
中心の書院だけでなく、家族室、浴室、食堂、諸事務室、土蔵、ボイラー棟、洗濯棟、発電機棟など生活の場がそのまま残されているのは他所に例がなく、貴重な文化財です。
The duke’s living room has an alcove on the north side, the study has an alcove along with tokowaki cabinet on the east side, and a hira-shoin (one type of window used in a shoin style room) on the south side, making it similar in formality to a guest room.
The border between the duke’s living room and the next room was decorated with an openwork transom having Omodaka (Sagittaria trifolia L. /Mohri’s family crest) and herons designed, and it was also used as one room when connected to each other.
For protecting against enemy, the two guest rooms, study, bedroom, and back living room on the first floor have double floors, and the spaces between the floors are filled with rice husks that have been washed and dried with tanban (copper sulfate mineral).
It is unique in that not only the main house, but also living spaces, such as the family room, bathroom, dining room, various offices, storehouses, boiler building, laundry building, generator building, and others have been left intact, so that this residence is valued as cultural treasure.
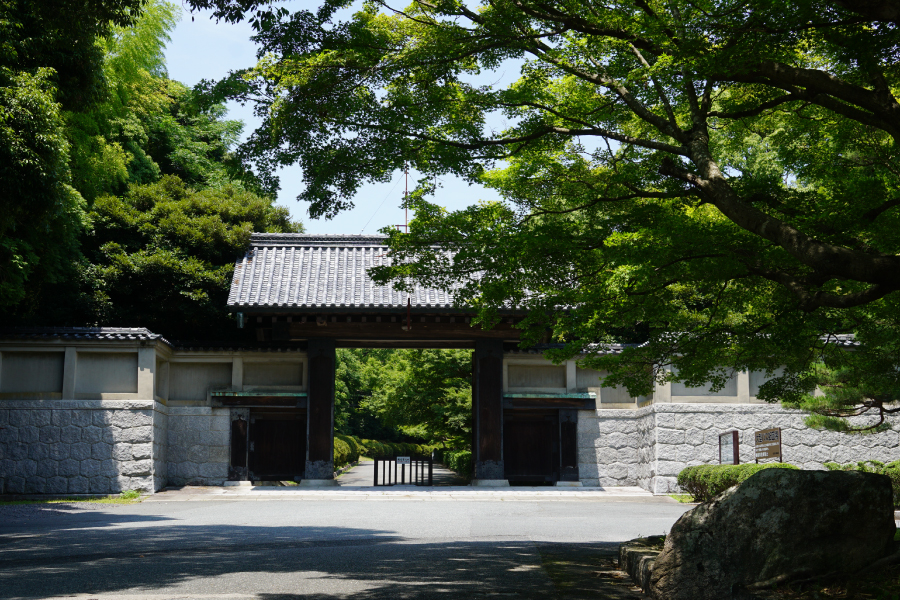
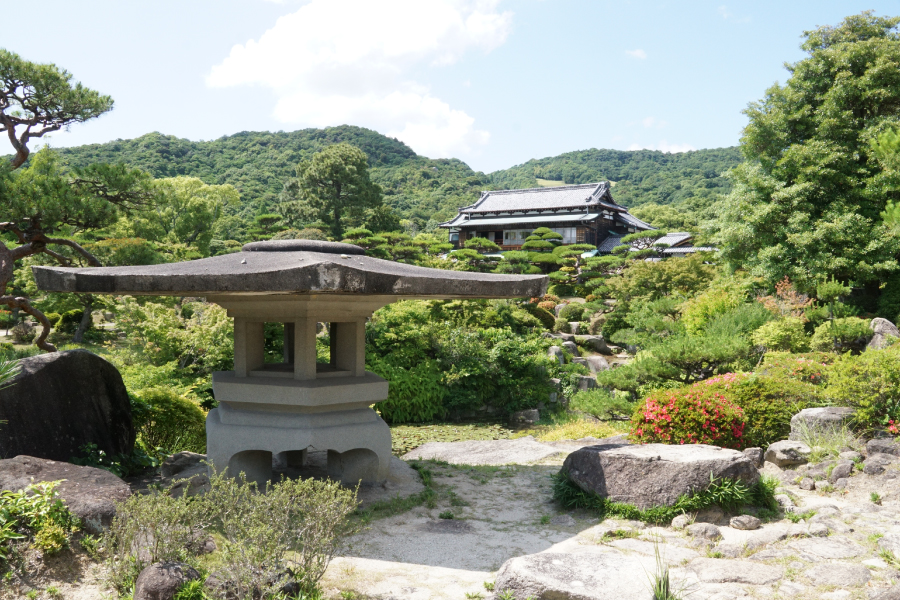
西国道から続く進入路をたどった先にある大きな表門は、セメントの土台の上に建てられています。当時、セメントは日本ではまだ珍しい材料でした。庭園の巨大灯籠もセメント製です。
The large front gate located at the end of the approach road leading from the former Saigoku Kaido(western highway) is built on a cement foundation.
At the time of its completion, cement was still a rare material in Japan.
The giant lantern in the garden is also made of cement.
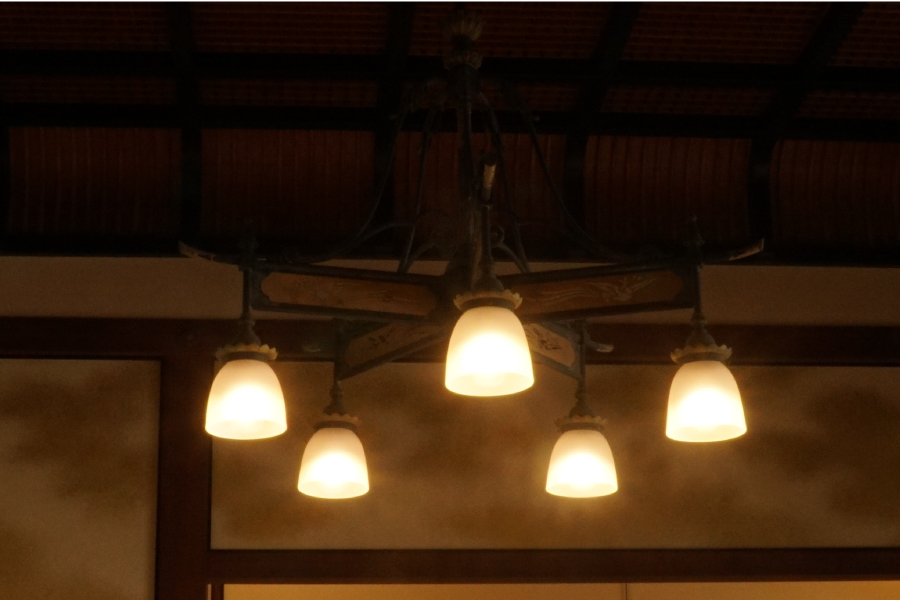
毛利邸はまた、電話のついた家としてもこの地方では初めてでした。電気はアメリカの自家発電機によって供給され、お湯供給用のボイラーもありました。家紋があしらわれた照明器具は、すべてドイツでカスタムメイドされていました。
The Mohri residence was also the first in the region to have a telephone.
Electricity was supplied by an American-made private generator, and there was also a boiler for hot water supply.
All of the light fixtures, emblazoned with family crests, were custom-made in Germany.
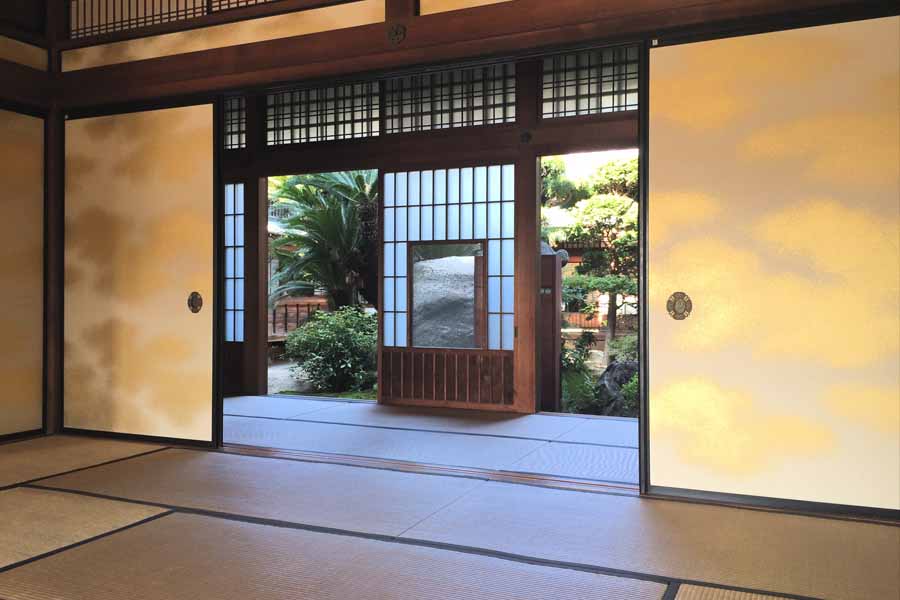
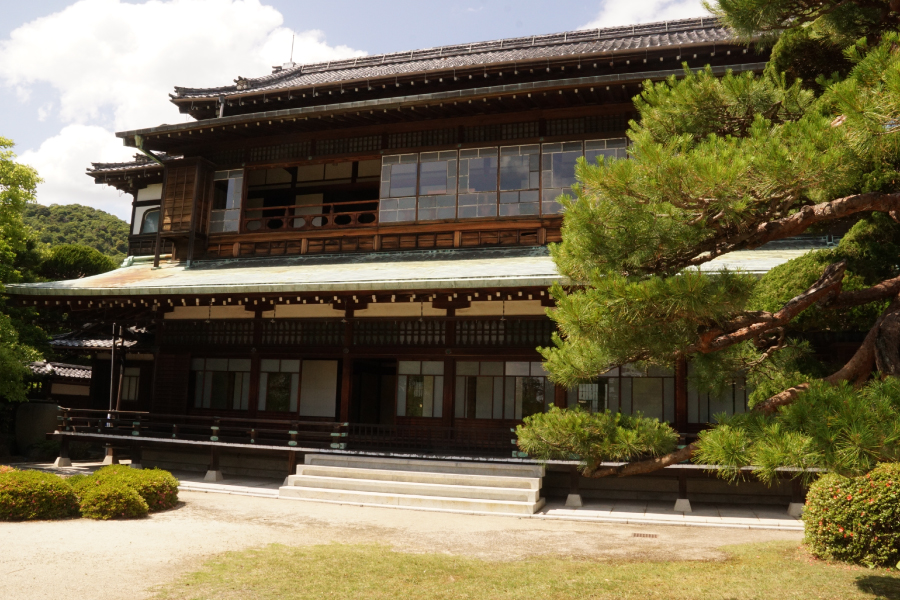
庭と植栽
Gardens and Plantings
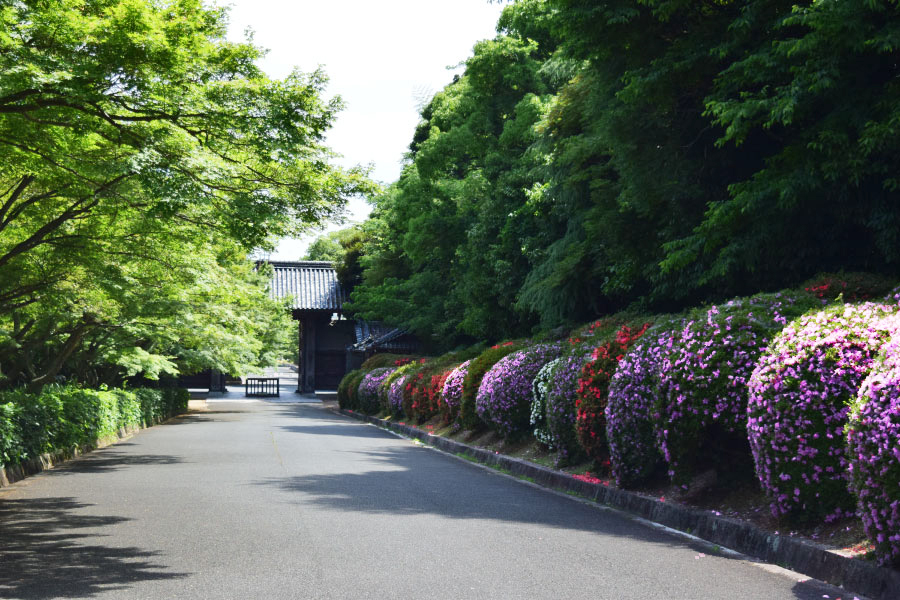
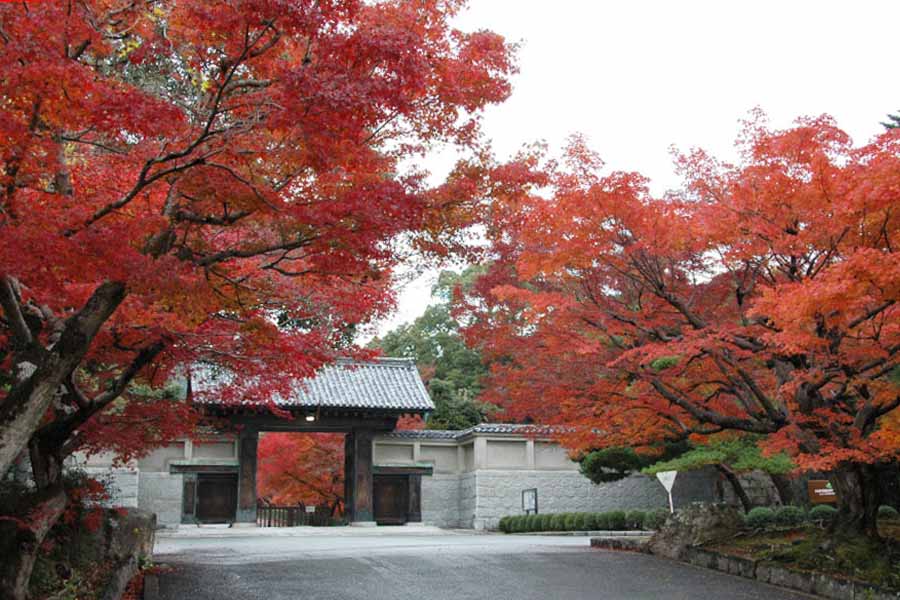
表門から屋敷に通じる路の左側には、初夏春に花の開くサツキが二重に並んで植えられています。右側を流れる梛川沿いにはカエデの林があり、秋に鮮やかな紅葉になります。
江戸時代、城の邸宅へのアプローチは防御のため枡形(方形の区域)を通っていました。馬車や乗用車が使われていた時代、屋敷への長い参道は格式高いものでした。
On the left side of the path leading from the front gate to the mansion, a double row of azaleas are planted, which bloom in spring and early summer. There is a maple forest along the Nagi River that flows on the right side, and the leaves turn bright red in autumn.
In the Edo period, the approach to a mansion in the castle went through a square area for defense purposes.
In an era when horse-drawn carriages and passenger cars were used, the long approach was a kind of highly formal design.
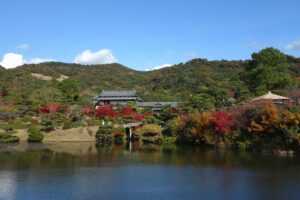
本邸の2階建書院の南正面に広がるのは、大池泉廻遊式庭園です。面積は約55,000平方メートルで、その内池は約5,500平方メートルを占めます。
『この庭園は、選地の優秀性もさることながら、江戸時代を経て伝統ある旧大名家本邸の庭園としての風格を伝えることを第一義とし、加えて近代の活力を屋敷地、建築、庭園全体に導入し見事に表現したことに最大の価値をもつものとして高く評価される。(文化庁)』
Sprawling out to the south of the two-story shoin style building of the main residence is a big pond stroll style garden.
The area of the garden is approximately 55,000 square meters, and the inner pond occupies approximately 5,500 square meters.
“In addition to the excellent site selection, this garden’s primary purpose is to convey the character of the traditional garden of the main residence of a feudal lord that dates back to the Edo period, it is highly acclaimed as having the greatest value for being introduced throughout and beautifully expressed. (Agency for Cultural Affairs)”
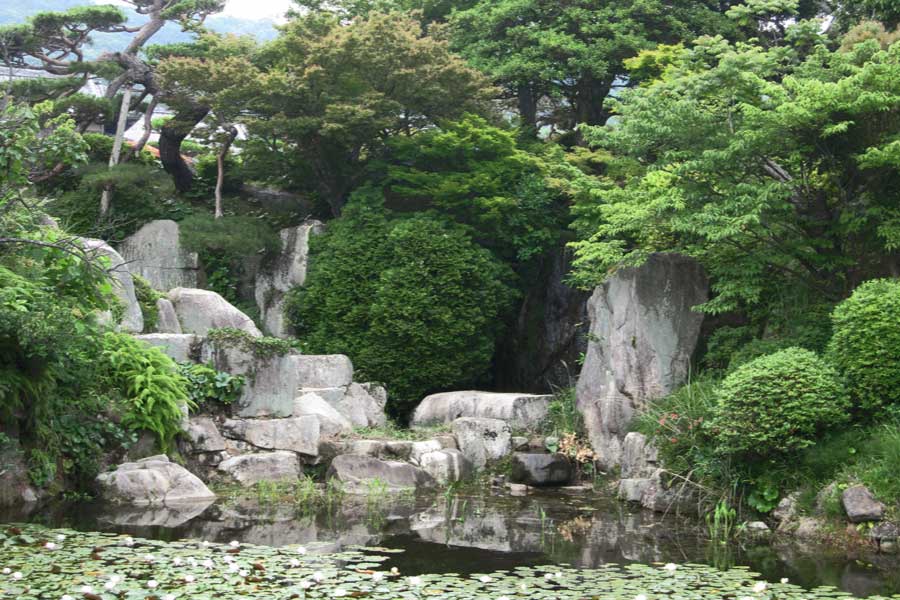
書院の前に大振りの庭石と松樹等を配し、その前方で大きく一段下がったところに、東からの渓谷で導かれた水を、高さ3.5メートルの巨石の滝石組で落とし、池に注いでいます。
池の周辺には、石組、植栽、芝生、東屋、燈籠などを適所に配し、廻遊式庭園の典型を具現しています。庭園植栽は、松を主体に250種類以上を数え、庭石は、当地産出の花崗岩類の山石、川石が中心です。庭園の西には、この時代の特徴である、園遊会を主目的にした大芝生広場を設けています。
In front of the shoin, large garden stones and pine trees are arranged, and in front of them is a large step down, where water lead from the valley from the east is dropped down by a 3.5-meter-high gigantic waterfall stone to the pond.
Around the pond, stone structures, plants, lawns, gazebos, lanterns, etc. are arranged in appropriate places, embodying the typical stroll style garden.
There are more than 250 species of garden plants, mainly pine trees, and the garden stones are granite-type mountain stones and river stones produced locally.
To the west of the garden, there is a large lawn square that was mainly used for garden parties, a characteristic of this era.
季節の花々
Seasonal Flowers
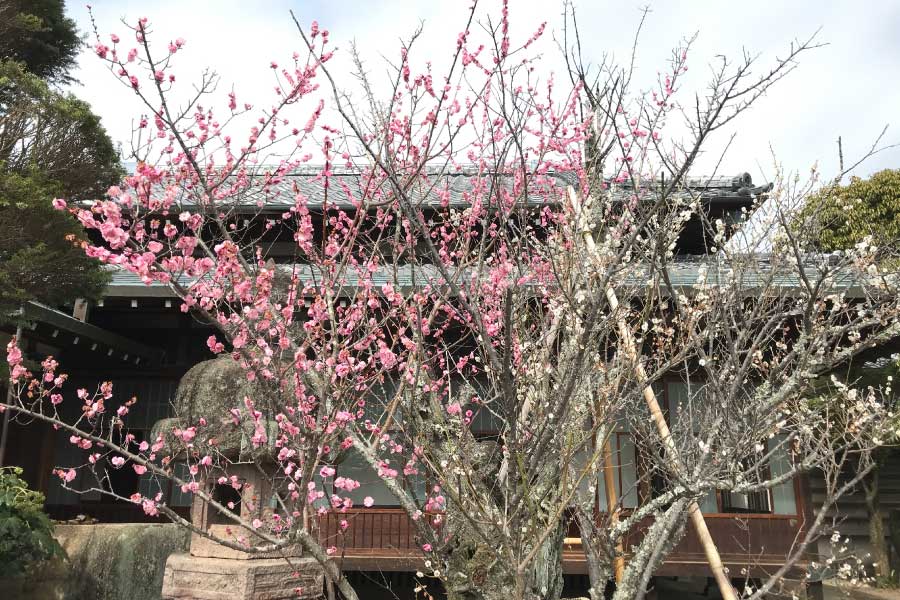
Late February to late March: Plum
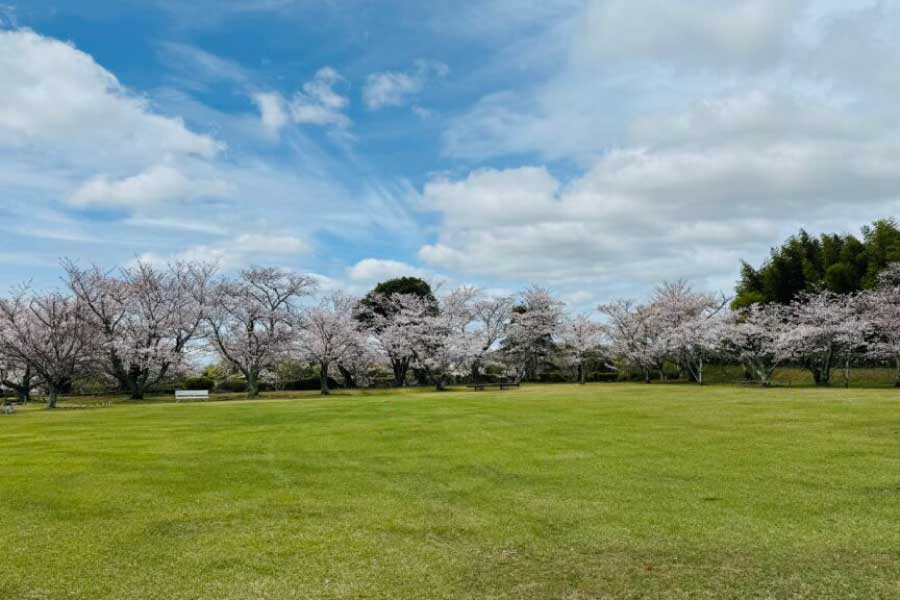
Late March to early April: Cherry blossom
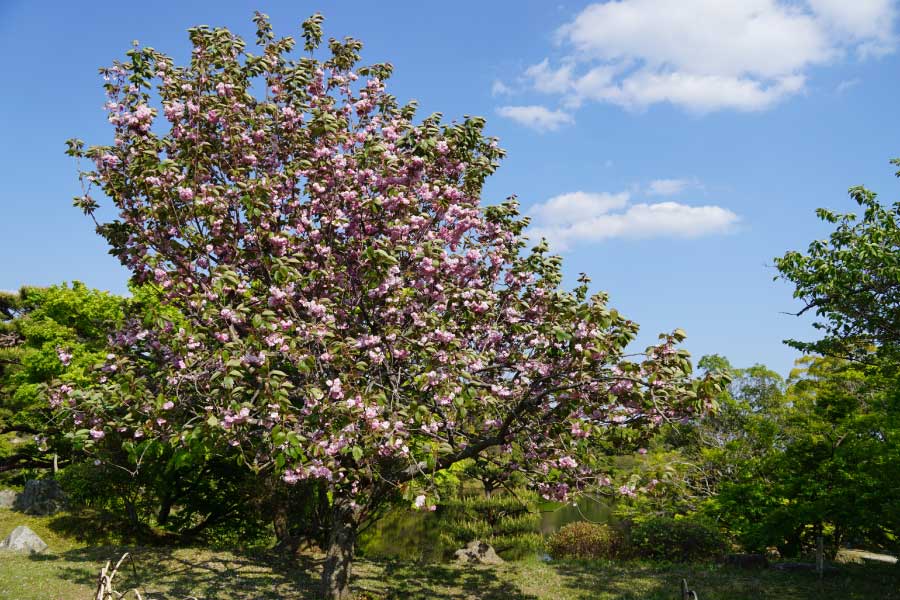
Mid-April to late April: Double cherry blossom
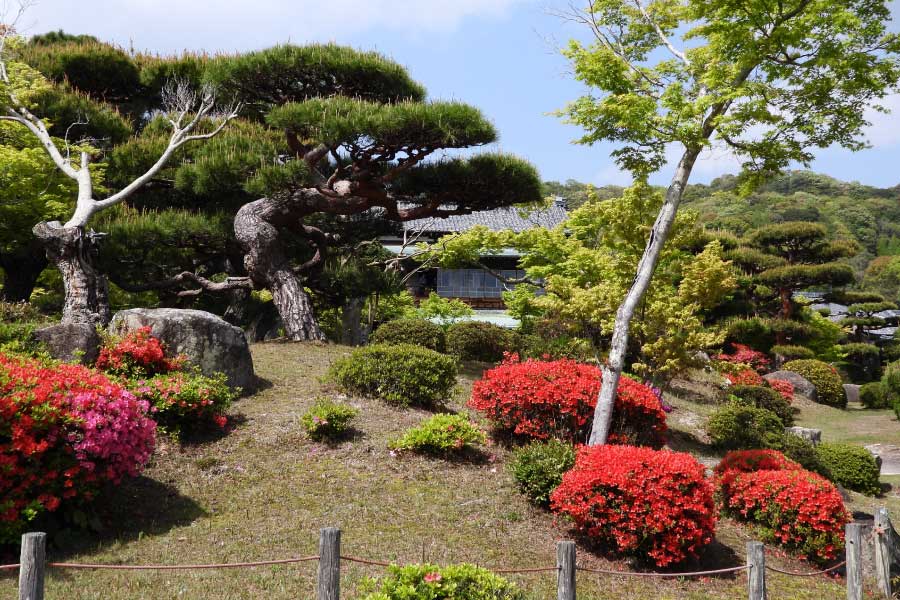
Mid-April to late April: Azaleas
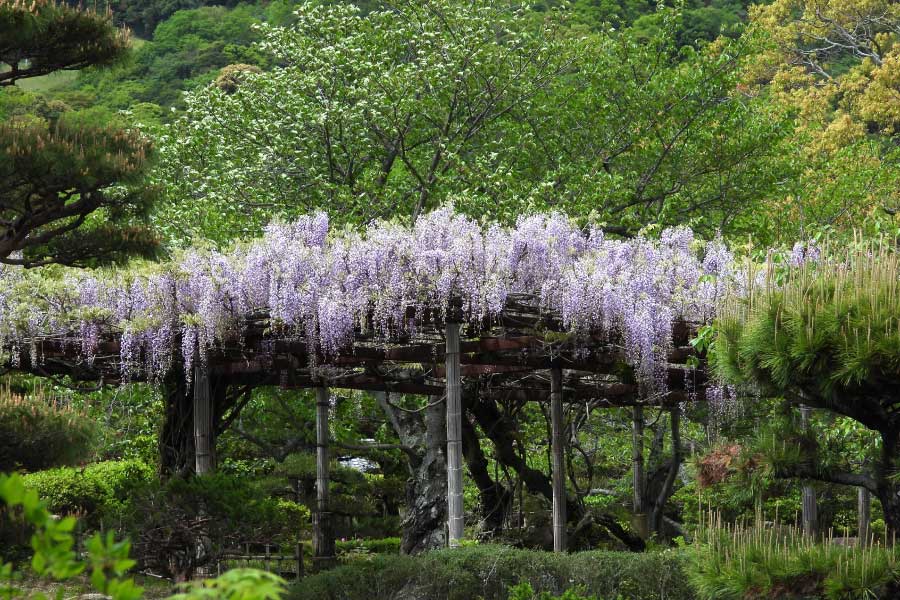
Late April to early May: Wisteria
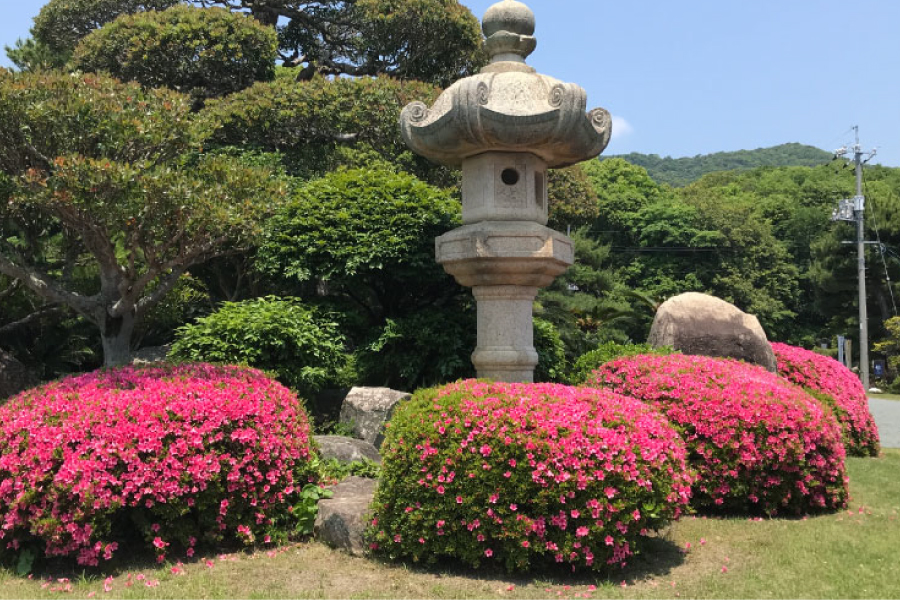
Late May to early June: Satsuki
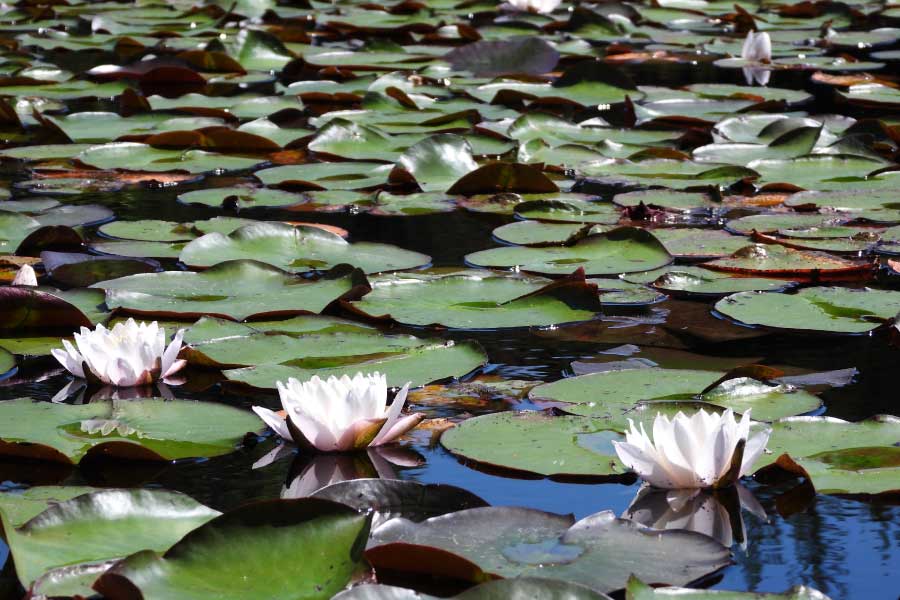
May to October: Water lily
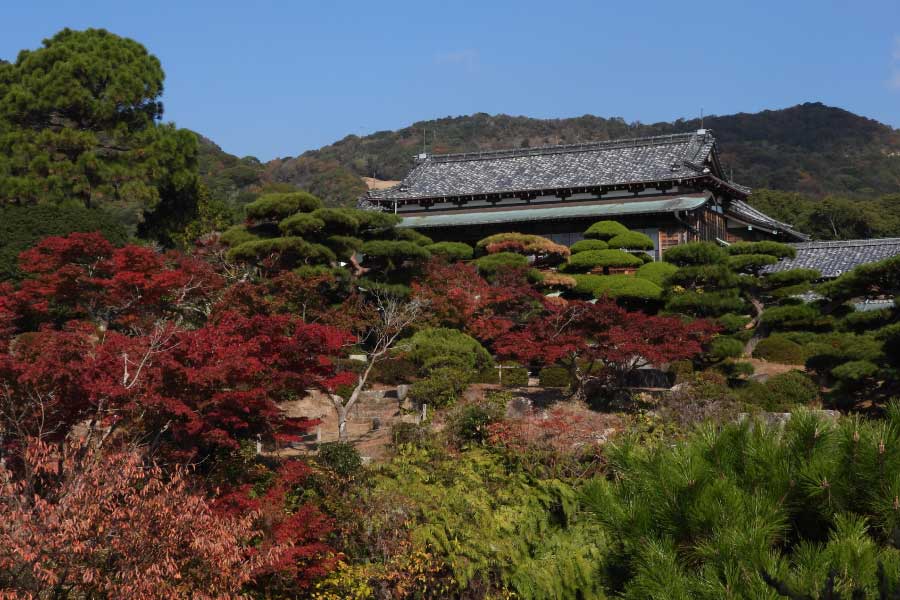
Mid-November to early December: Maple
国宝
National Treasures
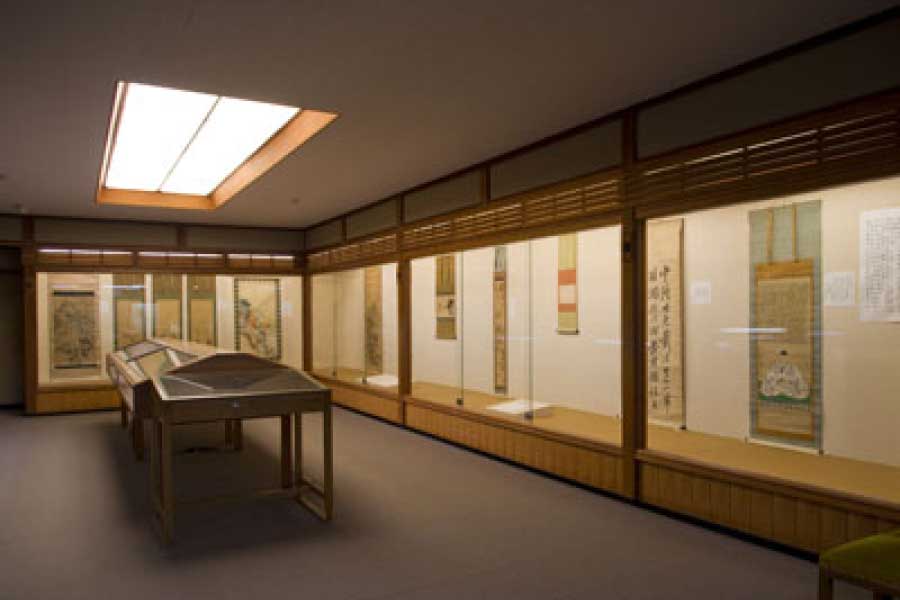
毛利博物館の20,000点を超える所蔵のうちには、4件の国宝をはじめ多くの重要文化財があります。
The Mohri Museum’s collection of over 20,000 items includes many important cultural properties, including four national treasures.
四季山水図(雪舟筆)
「四季山水図」は、水墨画家として有名な雪舟(1420〜1506年)の作品です。
春から始まり冬で終わる 四季の山水の変化を、長さ16mにも及ぶ長巻の上に、雄大な構 図でドラマチックに描き出しています。1486年(文明18年)、雪舟67歳の作。
“Four Seasons Landscape” is a work by Sesshu (1420-1506), a famous water-ink painter.
The changing landscapes of the four seasons, starting from spring and ending with winter, are dramatically depicted in a majestic composition on a 16m long scroll.
Painted in1486, by Sesshu at the age of 67.
菊造腰刀(刀身・拵)
1185〜1333年(鎌倉時代)後半に作られたとされる26.5センチの腰刀。
銘はありませんが、鎌倉末期の典型的な大和物で健全です。
A 26.5-cm length short sword said to have been made in the latter half of the Kamakura period (1185-1333).
There is no inscription, it is a typical Yamato item from the late Kamakura period and is in good condition.
古今和歌集
古今和歌集はわが国最初の勅撰和歌集で、905年(延喜5年)、紀貫之など四人が撰進したものです。全二十巻のうち、現在完本は本書巻八と巻五・巻二十だけで、あとは一・二・三・九・十八・十九の六巻が断簡として残っています。本書は源兼行筆の写しとするのが定説となっています。料紙は白麻紙に雲母砂子をまき、それが見る角度によってきらきらと輝きます。
The Kokin Wakashu is Japan’s first imperially selected anthology of waka poems, compiled in 905 by four people, including Tsurayuki Ki.
Of the 20 volumes, only volume 8 which we have, volume 5, and volume 20 of this book are complete, with six volumes
remaining as fragments: volumes 1, 2, 3, 9, 18, and 19.
It is an established theory that this book is a copy written by MINAMOTO no Kaneyuki.
The paper is made by sprinkling mica sand on white hemp paper, and it sparkles depending on the angle you view it from.
Combined with the elegant and plain writing, it evokes the noble world of the Heian dynasty and nobility.
史記 呂后本記
史記 呂后本記第九は、1073年に書写した中国の歴史です。この毛利家本は1073年(延久5年)に毛利氏の先祖・大江家国が書写記点合、受訓をし、後に家行が伝領して1101年(康和3年)に秘本によって照合し、さらに1196年(建久7年)に侍従時通が読了したことが知られています。
Ninth volume of “Shiki Lu Hou’s” is a history of China.
According to records, the Mohri family manuscript was copied by Iekuni Oe.
Who is an ancestor of the Mohri clan, in 1073, collated by Ieyuki in 1101, and read through by the chamberlain Tokimichi in 1196.
国指定重要文化財
nationally designated important cultural properties
紙本著色毛利元就像
Colored paperback Motonari Mohri image
元就の死後間もなく、生前の彼をよく知る人々によって制作されたとされるこの像は、毛利家を最強に導いた歴戦の戦国武将としての元就の姿を物語っているといわれています。
This painting, which is said to have been created shortly after Motonari’s death by people who knew him well during
his lifetime, is said to depict Motonari as a veteran Sengoku warlord who led the Mohri clan to its greatest strength.
幕府追討密勅(討幕の密勅)
Secret Imperial Command of attacking the Shogunate
これは1867年10月14日付で長州藩主毛利敬親・定広(さだひろ:のちの元徳)父子に対して朝廷から出された、討幕を命じた内々の勅命です。現在では正式な手続を経て発行された勅命ではないと考えられています。
This was a private imperial order issued by the Imperial Court on October 14, 1867 to the lords of the Choshu
domain, Takachika Mohri and his son Sadahiro (later Motonori), ordering them to attack the shogunate.
It is now believed that the imperial edict was not issued through formal procedures.
日本国王之印・印箱
Japanese King’s Seal and Seal Box
材はサクラ、印面は10.1cmの正方形で、高さは向って右側4.1cm、左側3.5cmと不同です。この印は明から足利義満に与えられた勘合印であったとされています。
The Seal material is cherry wood, and the stamp surface is 10.1 cm square, and the height is 4.1 cm on the right
side and 3.5 cm on the left side.
This seal is said to have been the tally trade seal given to Yoshimitsu Ashikaga by the Ming Dynasty.
The original seal was a gold seal, but it was lost during the war, so it is thought that it was produced as a substitute.
能装束 紅萌葱地山道菊桐文片身替唐織
Noh costume. Designed in alternating panels style with karaori (Chinese style woven silk fabric )which contain chrysanthemum and Paulownia along mountain path pattern on moegi (yellow green) tinging with pale crimson ground color.
毛利輝元が豊臣秀吉から与えられたものと伝えられています。
It is said that this was given to Mohri Terumoto by Toyotomi Hideyoshi.
 読み込み中...
読み込み中...旧毛利家本邸・毛利博物館の雰囲気をより詳しく知りたい方は、YAMAGUCHI TRAVEL GUIDEの3D Viewer Mapをご利用ください。
詳細情報
| 料金 | 博物館入館料 大人900円 小中学生250円 ※特別展「国宝」開催期間中は大人1,300円、小中学生250円 庭園入園料 大人500円 小中学生250円 共通券(庭園・博物館のセット券) 大人 1,200円 小中学生 250円 ※特別展「国宝」開催期間中は大人 1,500円、小中学生 250円 1)大人団体(20名以上)1割引 2)市内の小・中・高校生が学校行事で利用の場合は割引あり(要予約) 3)障害者手帳をお持ちの方は上記料金の半額 4)福祉施設利用者は、施設主催の団体として入場する場合、半額 上記3)、4)について団体割引はございません。両方に当てはまる場合は、どちらかを選択してください。 |
| アクセス | ・JR防府駅からバス(阿弥陀寺行き)で約6分「毛利本邸入口」下車、徒歩約6分 ・山陽自動車道防府東IC・西ICから車で約15分 |
Information
| Address | 1-15-1 Tatara,Hofu City,Yamaguchi Prefecture |
| Telephone Number | 0835-22-0001 |
| Regular Holiday | 12/22〜31,Exhibition change period(Garden is open all year around) |
| Open Hours | 9:00〜17:00 (Admission is until 16:30) |
| Parking | Available |
| Site | https://mohri-museum.com/ |
| Admission Fee | Museum admission fee Adults:¥900 Elementary and junior high school students:¥250 During the special exhibition “National Treasure”, the fee is ¥1,300 for adults and ¥250 for elementary and junior high school students. Garden entrance fee Adults: ¥500 Elementary and junior high school students:¥250 Common ticket (Museum/Garden set ticket) Adults:¥1,200 Elementary and junior high school students:¥250 During the special exhibition “National Treasure”, the fee is ¥1,500 for adults and ¥250 for elementary and junior high school students. 1)10% discount for adults in groups (20 people or more) 2)Elementary, middle and high school students in the city receive discounts for school events. Reservation required. 3)Those with a disability certificate will be charged half the price above. 4)Welfare facility users can enter for half the price listed above if they enter as part of a group sponsored by the facility. Group discounts are not available for 3) and 4) above. If both apply, please choose one. |
| Access | ・It takes 6 minutes by bus (to Amidaji Temple) from JR Hofu Station to the bus stop (Mohri Hontei Iriguchi). From the bus stop, it takes 6 minutes on foot. ・It takes about 15 minutes by car from Sanyo Expressway Hofu East IC or West IC. |

